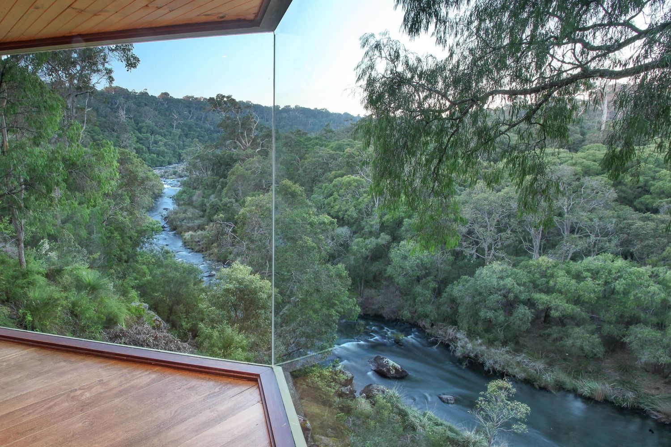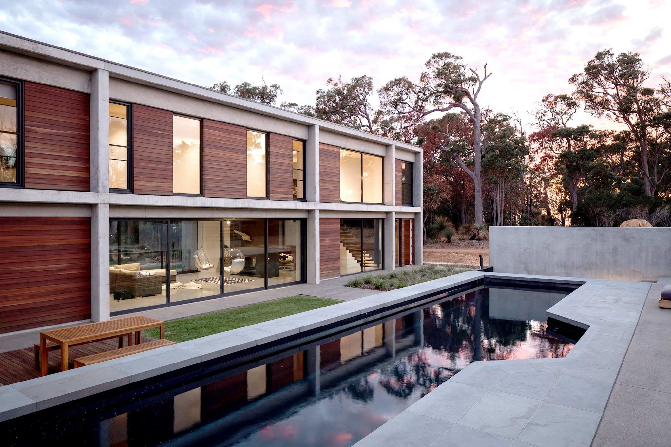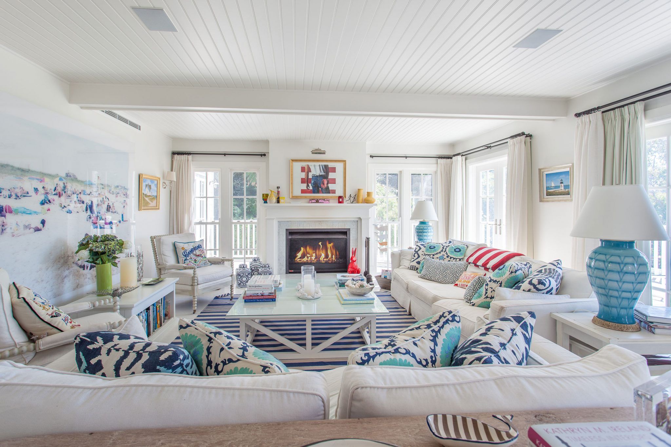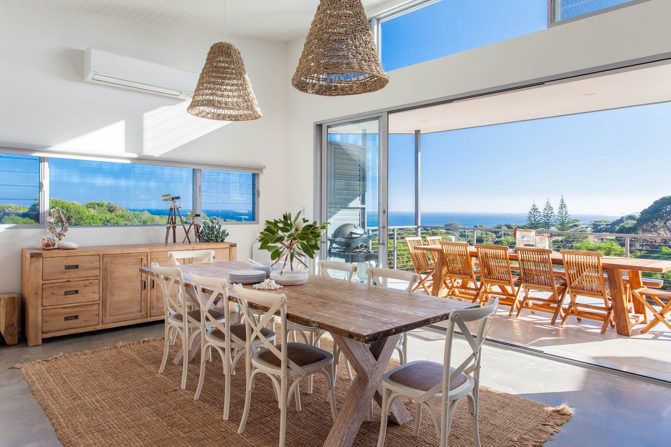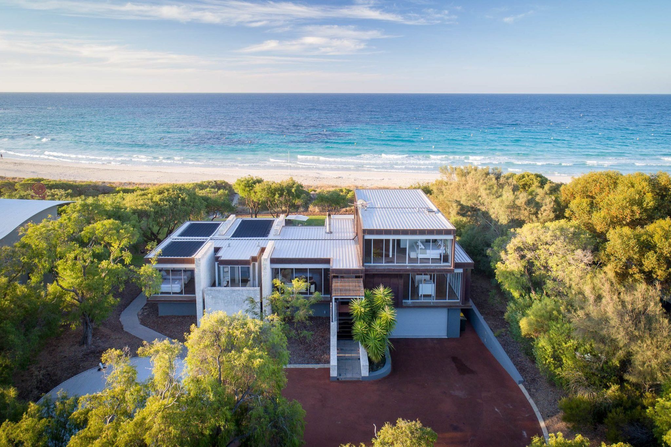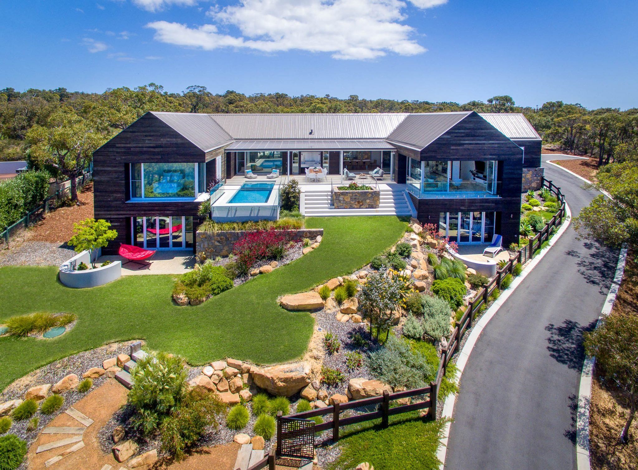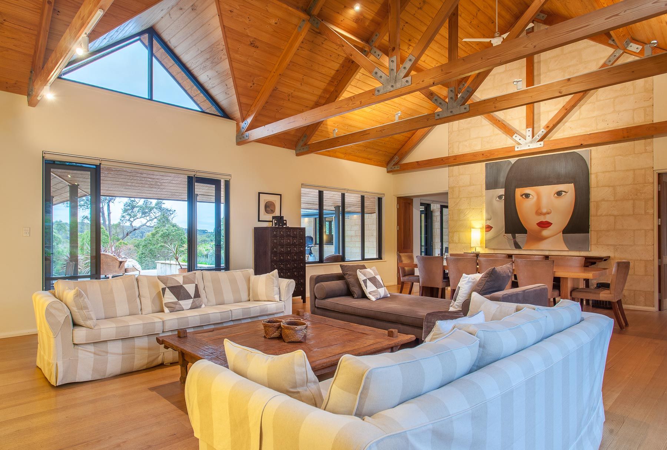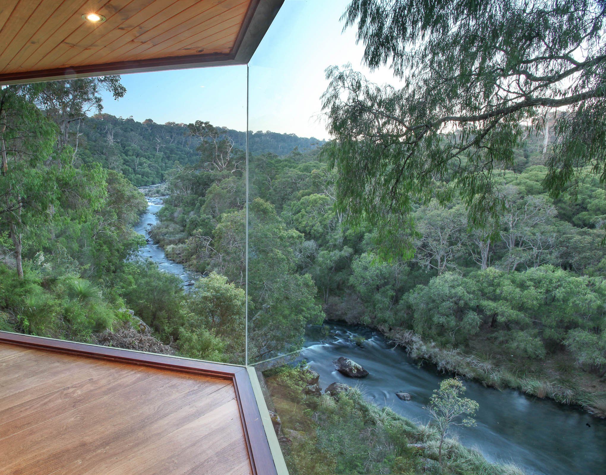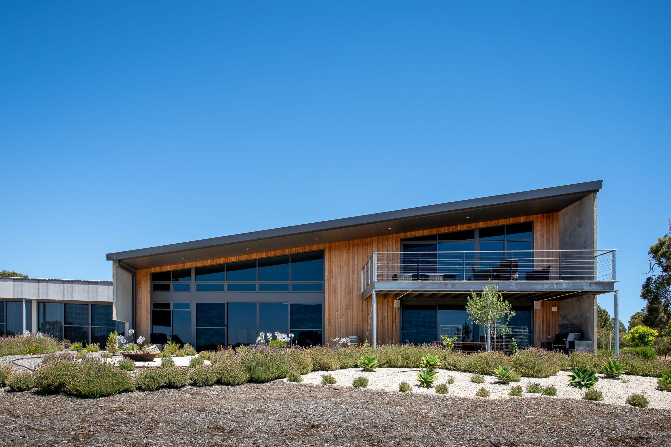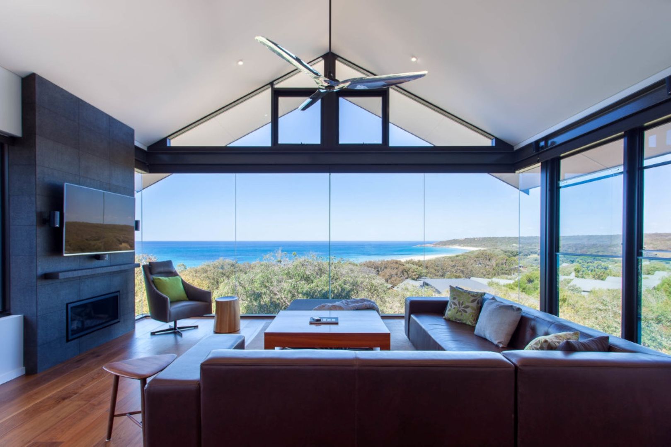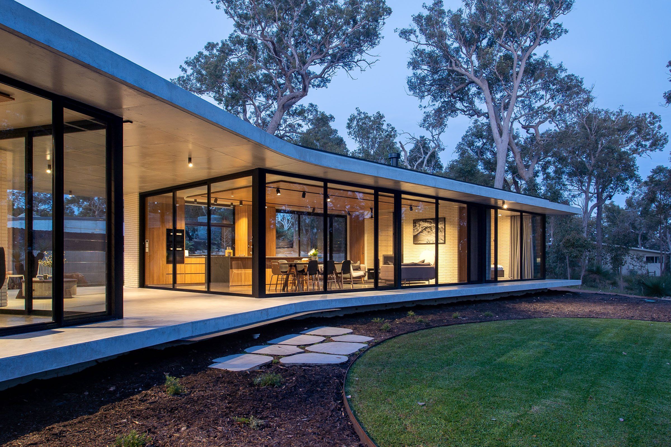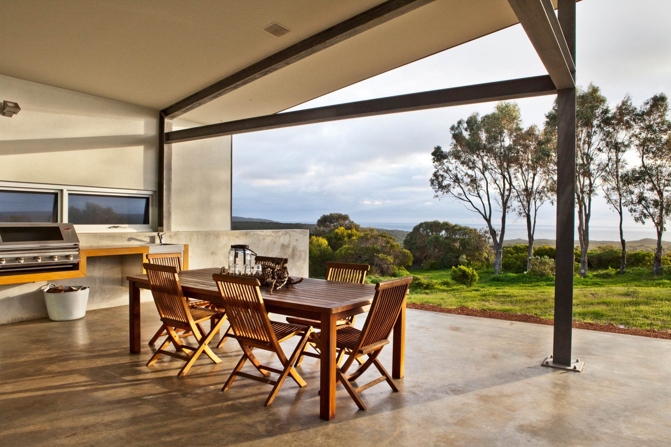Sleeps 12, 5 beds, 6 bath
The historic Flinders Bay area of Augusta hides this three-storey home that is straight out of the Hamptons. And not just a little bit ‘Hamptons-inspired’, but a huge place to house multiple families, bursting with blue and white décor, vibrant art, a proper chef’s kitchen, 16-seater dining table and even a glass-clad conservatory called ‘The Bird Cage’. For the kids is a vast bunk room that sleeps four, with its own floor-to-ceiling mermaid mosaic in the ensuite! The exterior is stone and weatherboard, surrounded by a cottage garden, manicured hedges and a tall and warming outdoor fireplace. The Flinders Bay House has been featured in Australian House & Garden and The Weekend Australian Magazine.
